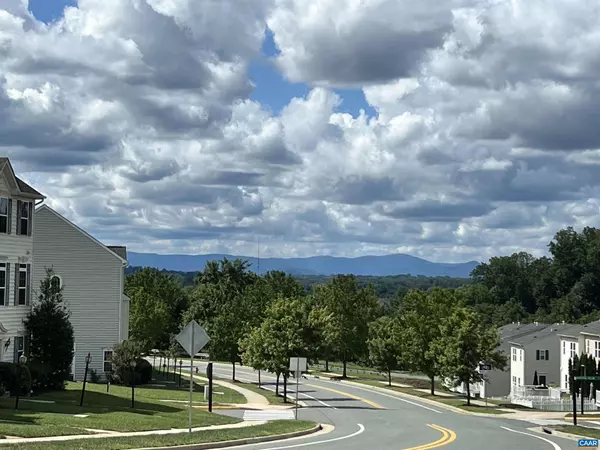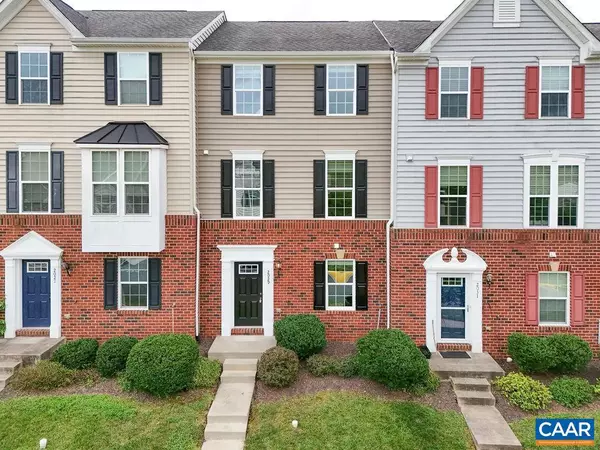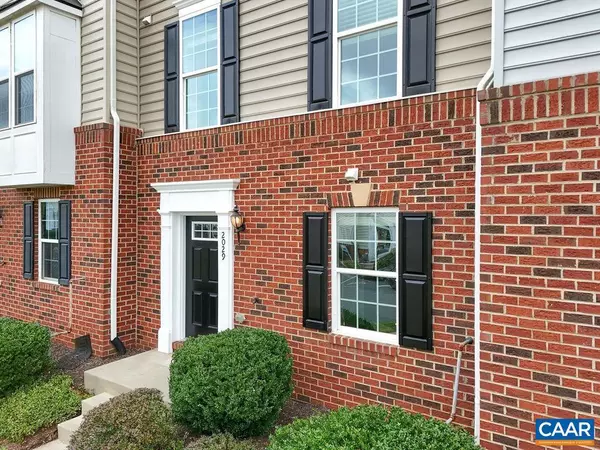Bought with YINPING KUANG • REAL ESTATE III, INC.
$420,000
$439,900
4.5%For more information regarding the value of a property, please contact us for a free consultation.
2029 VERONA CT Charlottesville, VA 22911
4 Beds
4 Baths
2,127 SqFt
Key Details
Sold Price $420,000
Property Type Townhouse
Sub Type Interior Row/Townhouse
Listing Status Sold
Purchase Type For Sale
Square Footage 2,127 sqft
Price per Sqft $197
Subdivision Pavilions At Pantops
MLS Listing ID 668312
Sold Date 10/06/25
Style Colonial
Bedrooms 4
Full Baths 3
Half Baths 1
Condo Fees $50
HOA Fees $82/qua
HOA Y/N Y
Abv Grd Liv Area 2,127
Year Built 2014
Annual Tax Amount $3,774
Tax Year 2025
Lot Size 4,356 Sqft
Acres 0.1
Property Sub-Type Interior Row/Townhouse
Source CAAR
Property Description
PRICE REDUCED $10,000 - Spectacular and well maintained large townhome with mountain views. Walking distance to 2 cute little playgrounds is so fun for little one's and quite rare on Pantops. Freshly painted throughout with refinished true hardwood floors make this place beautiful and move in ready. Huge kitchen with loads of cabinet space, stainless appliances and granite. Right off the kitchen is the small courtyard with direct access to the huge 2 car garage and access to the rear alley. The primary bedroom is big with a good walk-in closet and en-suite, two more bedrooms, full bath and the washer and dryer complete the upstairs. The terrace level has a really nice 4th bedroom that makes a great home office right at the front door, there's also a rec room and 3rd full bath. This home is not to be missed and in fantastic condition.,Granite Counter,Wood Cabinets
Location
State VA
County Albemarle
Zoning R6
Rooms
Other Rooms Dining Room, Kitchen, Family Room, Recreation Room, Full Bath, Half Bath, Additional Bedroom
Basement Fully Finished, Full, Heated
Interior
Heating Forced Air
Cooling Central A/C
Equipment Dryer, Washer
Fireplace N
Appliance Dryer, Washer
Heat Source Natural Gas
Exterior
Amenities Available Tot Lots/Playground, Jog/Walk Path
Accessibility None
Garage N
Building
Story 3
Foundation Concrete Perimeter
Above Ground Finished SqFt 2127
Sewer Public Sewer
Water Public
Architectural Style Colonial
Level or Stories 3
Additional Building Above Grade, Below Grade
Structure Type 9'+ Ceilings
New Construction N
Schools
Elementary Schools Stone-Robinson
Middle Schools Burley
High Schools Monticello
School District Albemarle County Public Schools
Others
HOA Fee Include Common Area Maintenance,Trash,Insurance,Management,Reserve Funds
Ownership Other
SqFt Source 2127
Special Listing Condition Standard
Read Less
Want to know what your home might be worth? Contact us for a FREE valuation!

Our team is ready to help you sell your home for the highest possible price ASAP







