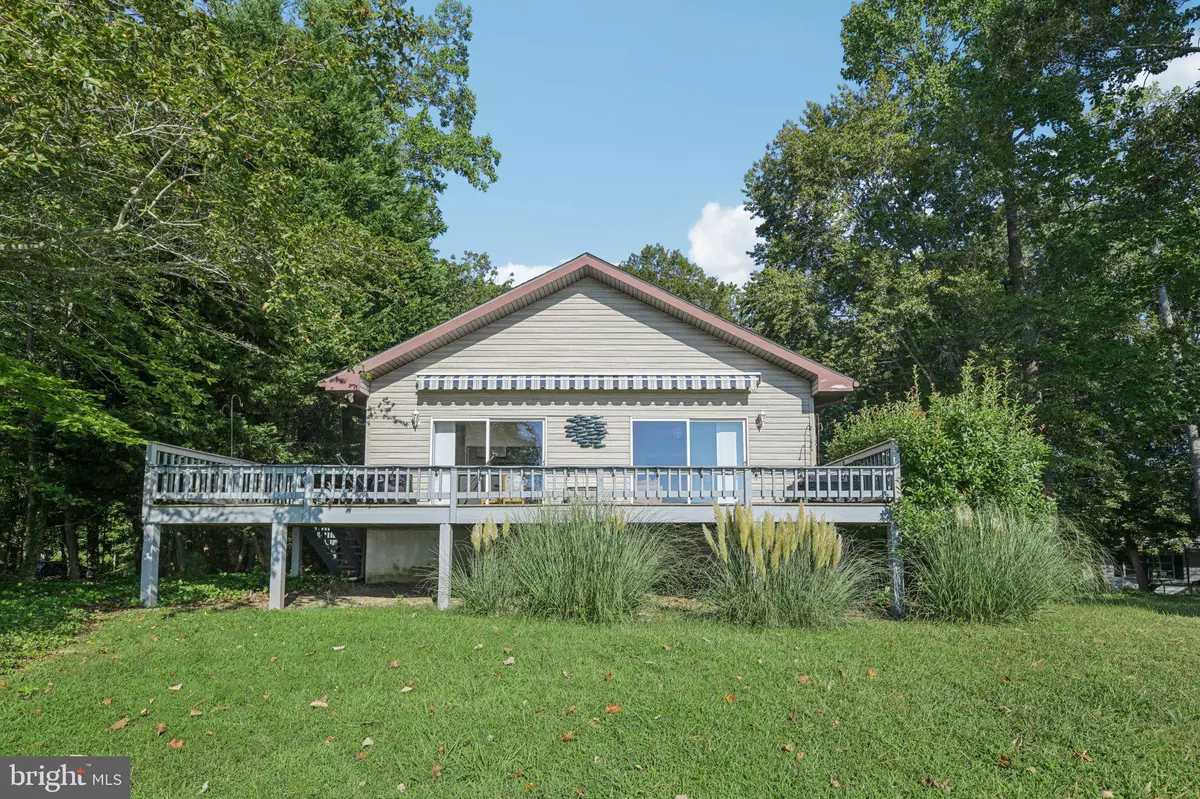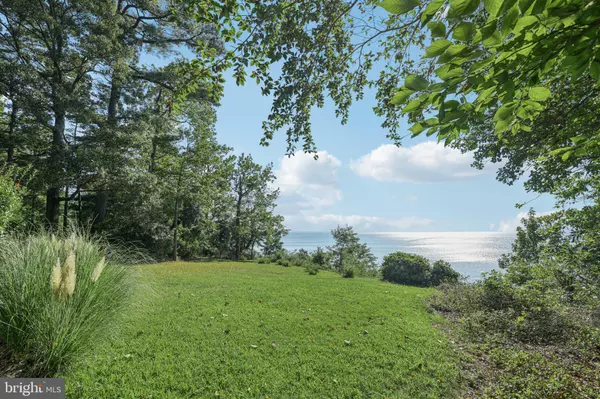Bought with Jerrise Spencer • Redfin Corp
$499,900
$499,900
For more information regarding the value of a property, please contact us for a free consultation.
1286 GOLDEN WEST WAY Lusby, MD 20657
3 Beds
2 Baths
1,236 SqFt
Key Details
Sold Price $499,900
Property Type Single Family Home
Sub Type Detached
Listing Status Sold
Purchase Type For Sale
Square Footage 1,236 sqft
Price per Sqft $404
Subdivision None Available
MLS Listing ID MDCA2022710
Sold Date 09/29/25
Style Ranch/Rambler
Bedrooms 3
Full Baths 2
HOA Fees $48/ann
HOA Y/N Y
Abv Grd Liv Area 1,236
Year Built 1996
Available Date 2025-08-27
Annual Tax Amount $3,398
Tax Year 2024
Lot Size 0.310 Acres
Acres 0.31
Property Sub-Type Detached
Source BRIGHT
Property Description
Welcome to this lovely home in the water-privileged community of The Ranch Club in Lusby. Offering main-level living and sweeping Chesapeake Bay views, this property radiates true pride of ownership. From your expansive deck, take in breathtaking 270-degree panoramas, where sunrises and moonrises paint the sky. Inside, full-length windows flood the home with natural light. The main level features 3 spacious bedrooms and 2 full bathrooms, perfectly suited for any lifestyle. A full, but unfinished, basement provides ample storage and convenient garage access. This home is being sold fully furnished, making it ready for immediate move-in. The seller prefers an as-is offer, although inspections are welcome. Don't miss this rare opportunity to own a furnished Bay-view retreat in The Ranch Club.
**Home is elevated and does not need flood insurance. Seahorse Beach is a 2-minute walk away!
Location
State MD
County Calvert
Zoning R-1
Rooms
Basement Side Entrance
Main Level Bedrooms 3
Interior
Hot Water Electric
Heating Heat Pump(s)
Cooling Ceiling Fan(s), Central A/C
Fireplace N
Heat Source Other
Exterior
Parking Features Garage - Side Entry
Garage Spaces 2.0
Amenities Available Beach, Tot Lots/Playground, Water/Lake Privileges
Water Access N
Accessibility Other
Attached Garage 2
Total Parking Spaces 2
Garage Y
Building
Story 2
Foundation Permanent
Above Ground Finished SqFt 1236
Sewer Septic Exists
Water Public
Architectural Style Ranch/Rambler
Level or Stories 2
Additional Building Above Grade, Below Grade
New Construction N
Schools
School District Calvert County Public Schools
Others
Senior Community No
Tax ID 0501100254
Ownership Fee Simple
SqFt Source 1236
Special Listing Condition Standard
Read Less
Want to know what your home might be worth? Contact us for a FREE valuation!

Our team is ready to help you sell your home for the highest possible price ASAP







