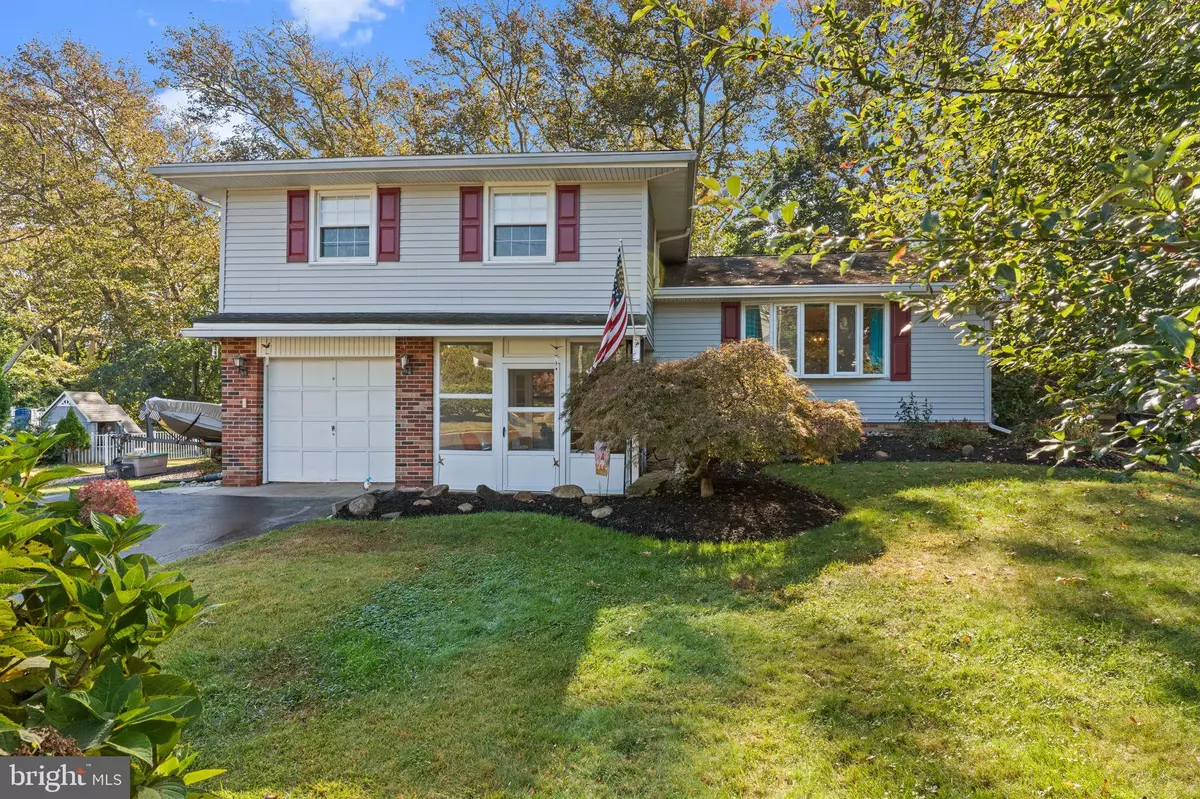
17 HIGHLAND DR Yardley, PA 19067
4 Beds
3 Baths
2,430 SqFt
Open House
Sun Oct 12, 1:00pm - 3:00pm
UPDATED:
Key Details
Property Type Single Family Home
Sub Type Detached
Listing Status Active
Purchase Type For Sale
Square Footage 2,430 sqft
Price per Sqft $246
Subdivision Hillwood Terr
MLS Listing ID PABU2106822
Style Split Level
Bedrooms 4
Full Baths 2
Half Baths 1
HOA Y/N N
Abv Grd Liv Area 2,430
Year Built 1964
Annual Tax Amount $6,860
Tax Year 2025
Lot Size 0.300 Acres
Acres 0.3
Lot Dimensions 100.00 x 131.00
Property Sub-Type Detached
Source BRIGHT
Property Description
Location
State PA
County Bucks
Area Lower Makefield Twp (10120)
Zoning R2
Rooms
Other Rooms Living Room, Dining Room, Primary Bedroom, Bedroom 2, Bedroom 3, Bedroom 4, Kitchen, Family Room, Basement, Primary Bathroom, Full Bath, Half Bath
Basement Full, Unfinished
Interior
Interior Features Attic, Attic/House Fan, Built-Ins, Ceiling Fan(s), Wainscotting, Bathroom - Stall Shower, Bathroom - Tub Shower, Dining Area, Exposed Beams, Family Room Off Kitchen, Kitchen - Eat-In, Primary Bedroom - Bay Front
Hot Water Natural Gas
Heating Forced Air
Cooling Central A/C
Inclusions microwave, toaster oven, kitchen refrigerator and upright freezer in basement, washer, dryer, 4 storage cabinets in basement, backyard table and chairs Some furniture is negotiable - not the buffet , dining table or end tables ***please dont copy paste this into the AOS verbatim, if the buyer wants furniture let us know after we execute an agreement and only put the non-furnishings into the inclusion section for lending purposes***
Equipment Dryer, Washer, Energy Efficient Appliances, Dishwasher, Extra Refrigerator/Freezer, Oven/Range - Gas, Refrigerator, Water Heater
Fireplace N
Window Features Bay/Bow,Double Pane,Screens
Appliance Dryer, Washer, Energy Efficient Appliances, Dishwasher, Extra Refrigerator/Freezer, Oven/Range - Gas, Refrigerator, Water Heater
Heat Source Natural Gas
Laundry Basement
Exterior
Exterior Feature Porch(es), Patio(s)
Parking Features Garage - Front Entry
Garage Spaces 5.0
Fence Split Rail
Water Access N
View Trees/Woods
Accessibility None
Porch Porch(es), Patio(s)
Attached Garage 1
Total Parking Spaces 5
Garage Y
Building
Lot Description Backs to Trees, Front Yard, Rear Yard
Story 3
Foundation Block
Above Ground Finished SqFt 2430
Sewer Public Sewer
Water Public
Architectural Style Split Level
Level or Stories 3
Additional Building Above Grade, Below Grade
New Construction N
Schools
Elementary Schools Quarry Hill
Middle Schools Pennwood
High Schools Pennsbury
School District Pennsbury
Others
Senior Community No
Tax ID 20-020-092
Ownership Fee Simple
SqFt Source 2430
Security Features Smoke Detector
Acceptable Financing Cash, Conventional, FHA, VA
Listing Terms Cash, Conventional, FHA, VA
Financing Cash,Conventional,FHA,VA
Special Listing Condition Standard







