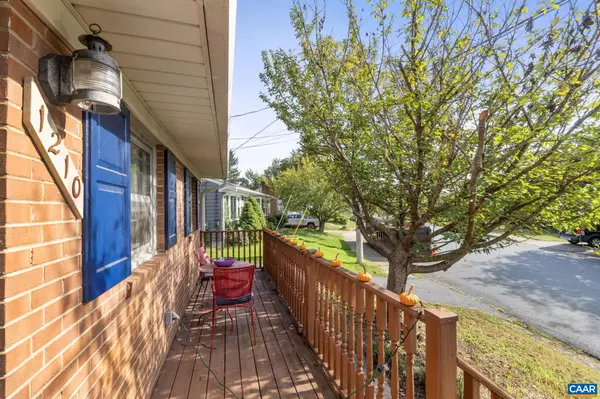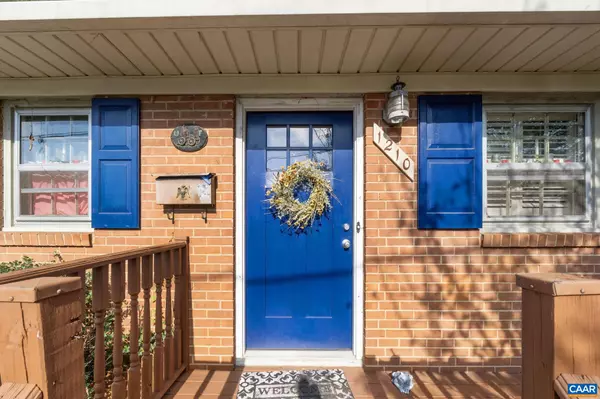
1210 AGNESE ST Charlottesville, VA 22901
5 Beds
2 Baths
2,039 SqFt
UPDATED:
Key Details
Property Type Single Family Home
Sub Type Detached
Listing Status Active
Purchase Type For Sale
Square Footage 2,039 sqft
Price per Sqft $210
Subdivision None Available
MLS Listing ID 669796
Style Other
Bedrooms 5
Full Baths 2
HOA Y/N N
Abv Grd Liv Area 1,032
Year Built 1959
Tax Year 2025
Lot Size 8,276 Sqft
Acres 0.19
Property Sub-Type Detached
Source CAAR
Property Description
Location
State VA
County Charlottesville City
Zoning R
Rooms
Other Rooms Living Room, Dining Room, Kitchen, Laundry, Full Bath, Additional Bedroom
Basement Fully Finished, Full, Heated, Outside Entrance, Walkout Level, Windows
Main Level Bedrooms 3
Interior
Interior Features Entry Level Bedroom
Heating Solar - Active, Forced Air
Cooling Heat Pump(s)
Flooring Vinyl, Wood
Fireplaces Number 1
Fireplaces Type Wood
Inclusions Kitchen appliances and washer/dryer's
Equipment Dryer, Washer
Fireplace Y
Appliance Dryer, Washer
Heat Source Natural Gas
Exterior
Roof Type Architectural Shingle
Accessibility None
Garage N
Building
Story 1
Foundation Block
Above Ground Finished SqFt 1032
Sewer Public Sewer
Water Public
Architectural Style Other
Level or Stories 1
Additional Building Above Grade, Below Grade
New Construction N
Schools
Elementary Schools Burnley-Moran
Middle Schools Walker & Buford
High Schools Charlottesville
School District Charlottesville City Public Schools
Others
Ownership Other
SqFt Source 2039
Special Listing Condition Standard







