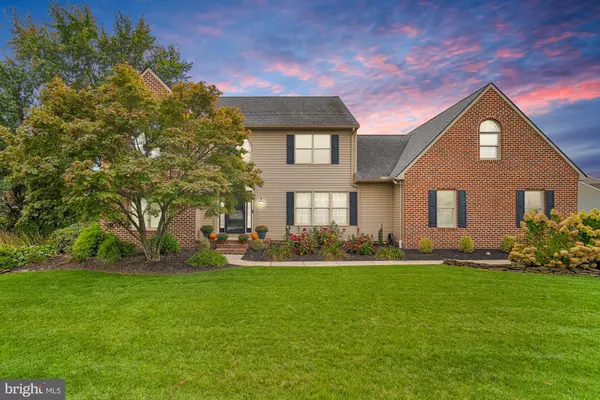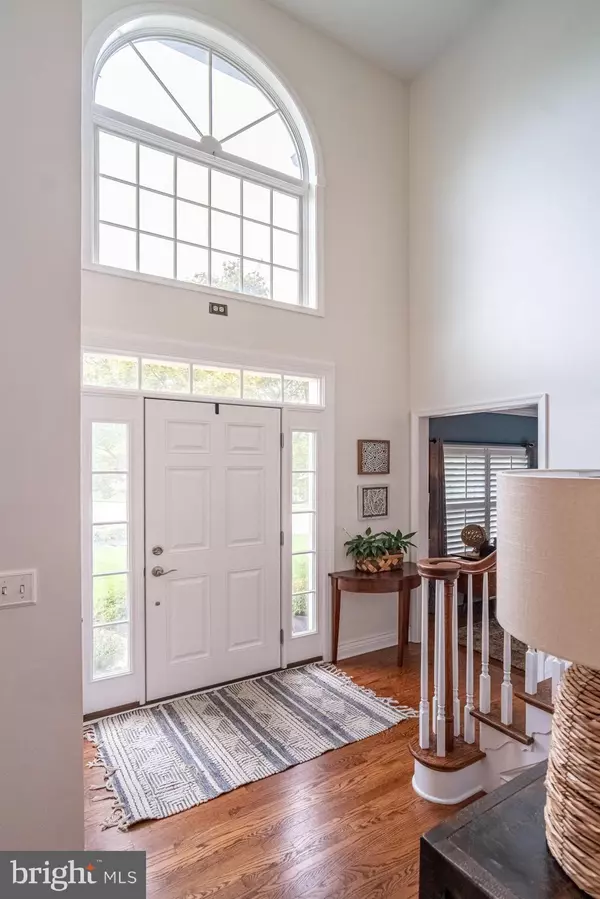
2757 PRIMROSE LN York, PA 17402
4 Beds
3 Baths
4,128 SqFt
UPDATED:
Key Details
Property Type Single Family Home
Sub Type Detached
Listing Status Active
Purchase Type For Sale
Square Footage 4,128 sqft
Price per Sqft $145
Subdivision Chestnut Run
MLS Listing ID PAYK2090680
Style Colonial
Bedrooms 4
Full Baths 2
Half Baths 1
HOA Y/N N
Abv Grd Liv Area 3,128
Year Built 1992
Available Date 2025-10-04
Annual Tax Amount $9,222
Tax Year 2025
Lot Size 0.476 Acres
Acres 0.48
Property Sub-Type Detached
Source BRIGHT
Property Description
Welcome to 2757 Primrose Lane in the desirable Chestnut Run neighborhood of Dallastown Schools.
If you've been searching for a spacious, well-cared-for home in an active community, you're in the right place.
From the moment you arrive and step inside, you'll notice the quality and care that went into this home with timeless features such as the brick exterior, the refinished hardwood floors, and the “grand feel” created by 9-foot ceilings. The heart of the home is perhaps the upgraded Keener kitchen—designed for entertaining with granite countertops, a wine rack, under-cabinet lighting, and a double oven. Gather around the wood-burning fireplace in the family room or host more formal occasions in the dedicated dining room and living room spaces. And when the weather's right, step out onto the rear deck to extend the party outdoors.
Upstairs, the primary suite is a true retreat featuring a cathedral ceiling, plantation shutters, and a bathroom built for unwinding. Here you'll enjoy the whirlpool tub, dual shower heads, and a granite double vanity. With four bedrooms plus a dedicated office, there's room for everyone and everything. The expanded second-floor laundry room adds convenience right where you need it.
Need even more space? The finished lower level offers a full bath, wet bar, and rec room—perfect for game nights, movie marathons, or hosting overnight guests. The home also includes a 2-zone HVAC system for efficient comfort throughout.
Chestnut Run is more than just a neighborhood—it's a connected community where neighbors become friends with ample social gatherings throughout the year. And in this community, you're just minutes from Cape Horn Square and Windsor Commons with grocery stores, restaurants, and everyday essentials. Golfers will love being a stone's throw from Bridgewater Golf Club, and when you need to hit the road, I-83 is only 6 minutes away.
If you're ready for more room and a welcoming neighborhood to go with it, schedule your private showing today!
Location
State PA
County York
Area York Twp (15254)
Zoning RESIDENTIAL
Rooms
Other Rooms Living Room, Dining Room, Primary Bedroom, Bedroom 2, Bedroom 3, Bedroom 4, Kitchen, Family Room, Laundry, Office, Recreation Room, Primary Bathroom, Full Bath, Half Bath
Basement Fully Finished, Heated
Interior
Hot Water Natural Gas
Heating Forced Air
Cooling Central A/C
Fireplaces Number 1
Inclusions Kitchen Refrigerator - Garage Refrigerator - Chest Freezer - Ring Doorbell (hard wired) - Shed - washer - dryer
Equipment Built-In Range, Oven - Double, Dishwasher, Refrigerator
Fireplace Y
Appliance Built-In Range, Oven - Double, Dishwasher, Refrigerator
Heat Source Natural Gas
Laundry Upper Floor
Exterior
Parking Features Garage - Side Entry
Garage Spaces 3.0
Fence Invisible
Utilities Available Natural Gas Available, Electric Available
Water Access N
Accessibility None
Attached Garage 3
Total Parking Spaces 3
Garage Y
Building
Lot Description Corner, Cleared, Front Yard, Landscaping, Rear Yard
Story 2
Foundation Block
Above Ground Finished SqFt 3128
Sewer Public Sewer
Water Public
Architectural Style Colonial
Level or Stories 2
Additional Building Above Grade, Below Grade
New Construction N
Schools
Middle Schools Dallastown Area
High Schools Dallastown Area
School District Dallastown Area
Others
Senior Community No
Tax ID 54-000-48-0076-00-00000
Ownership Fee Simple
SqFt Source 4128
Acceptable Financing Conventional, FHA, VA, Cash, USDA
Listing Terms Conventional, FHA, VA, Cash, USDA
Financing Conventional,FHA,VA,Cash,USDA
Special Listing Condition Standard







