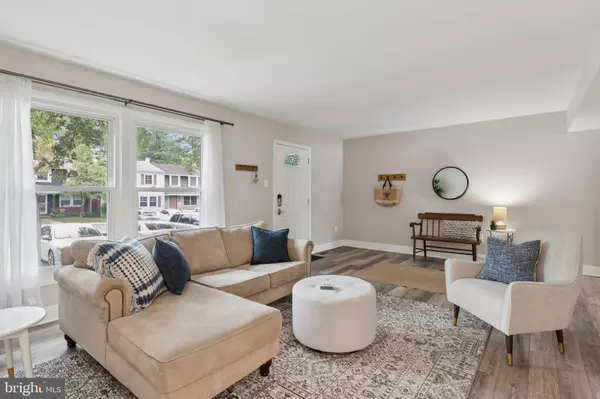
1678 WILKSHIRE DR Crofton, MD 21114
3 Beds
2 Baths
2,244 SqFt
UPDATED:
Key Details
Property Type Condo
Sub Type Condo/Co-op
Listing Status Active
Purchase Type For Sale
Square Footage 2,244 sqft
Price per Sqft $173
Subdivision Crofton Towne/Park
MLS Listing ID MDAA2127454
Style Colonial
Bedrooms 3
Full Baths 1
Half Baths 1
Condo Fees $302/qua
HOA Y/N N
Abv Grd Liv Area 1,496
Year Built 1970
Available Date 2025-10-02
Annual Tax Amount $3,672
Tax Year 2024
Property Sub-Type Condo/Co-op
Source BRIGHT
Property Description
Location
State MD
County Anne Arundel
Zoning R15
Rooms
Other Rooms Dining Room, Primary Bedroom, Bedroom 2, Bedroom 3, Kitchen, Family Room, Laundry, Office, Recreation Room, Storage Room, Bathroom 1, Half Bath
Basement Rear Entrance, Daylight, Full, Fully Finished, Outside Entrance, Walkout Level, Interior Access, Heated, Improved
Interior
Interior Features Attic, Dining Area, Chair Railings, Window Treatments, Upgraded Countertops, Floor Plan - Traditional, Bathroom - Tub Shower, Floor Plan - Open, Kitchen - Gourmet, Pantry
Hot Water Electric
Heating Forced Air
Cooling Central A/C
Flooring Luxury Vinyl Plank, Tile/Brick
Equipment Dishwasher, Disposal, Dryer, Exhaust Fan, Refrigerator, Washer, Oven/Range - Gas
Fireplace N
Window Features Double Hung,Replacement
Appliance Dishwasher, Disposal, Dryer, Exhaust Fan, Refrigerator, Washer, Oven/Range - Gas
Heat Source Natural Gas
Laundry Lower Floor
Exterior
Exterior Feature Patio(s)
Parking On Site 1
Fence Fully, Wood
Amenities Available Common Grounds, Tot Lots/Playground
Water Access N
Roof Type Shingle
Accessibility None
Porch Patio(s)
Garage N
Building
Lot Description Landscaping, Front Yard
Story 3
Foundation Concrete Perimeter
Above Ground Finished SqFt 1496
Sewer Public Sewer
Water Public
Architectural Style Colonial
Level or Stories 3
Additional Building Above Grade, Below Grade
Structure Type Dry Wall
New Construction N
Schools
Elementary Schools Crofton Woods
Middle Schools Crofton
High Schools Crofton
School District Anne Arundel County Public Schools
Others
Pets Allowed Y
HOA Fee Include Lawn Care Front,Lawn Maintenance,Snow Removal
Senior Community No
Tax ID 020220502420733
Ownership Condominium
SqFt Source 2244
Special Listing Condition Standard
Pets Allowed No Pet Restrictions







