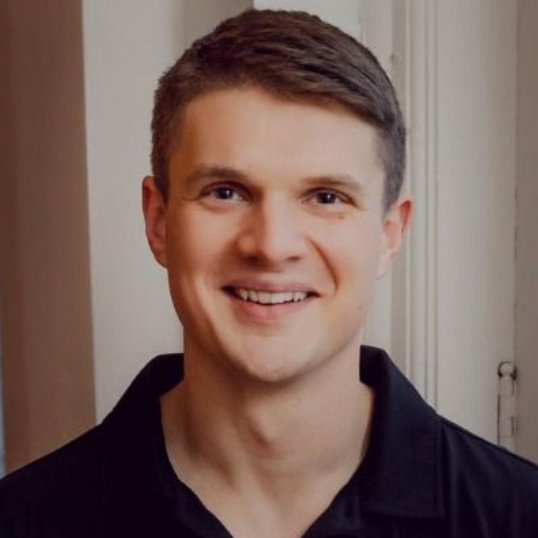
11821 MEDWAY CHURCH LOOP Manassas, VA 20109
4 Beds
4 Baths
2,572 SqFt
UPDATED:
Key Details
Property Type Townhouse
Sub Type Interior Row/Townhouse
Listing Status Active
Purchase Type For Sale
Square Footage 2,572 sqft
Price per Sqft $227
Subdivision Independence
MLS Listing ID VAPW2104326
Style Colonial
Bedrooms 4
Full Baths 3
Half Baths 1
HOA Fees $118/mo
HOA Y/N Y
Abv Grd Liv Area 2,572
Year Built 2004
Available Date 2025-10-02
Annual Tax Amount $5,206
Tax Year 2025
Lot Size 1,960 Sqft
Acres 0.04
Property Sub-Type Interior Row/Townhouse
Source BRIGHT
Property Description
This spacious two-car garage home is ideally located just minutes from Route 66, the PWC Parkway, shopping, dining, and more. The main level offers an open and functional layout featuring hardwood flooring throughout the living and dining areas. The kitchen includes stainless-steel appliances, Corian counters, and a tiled backsplash, and opens to the family and dining rooms with access to a composite deck overlooking the trees.
Upstairs, the generous primary suite features two closets and a tiled private bath complete with a double vanity and soaking tub. Bedrooms 2 and 3 share a well-appointed hall bath, and the laundry is conveniently located on the upper level.
The walkout lower level provides a large recreation room, a fourth bedroom, and a third full bath—perfect for guests, a home office, or multi-generational living.
Community amenities include a pool, playgrounds, and more. A wonderful combination of space, comfort, and convenience—welcome home!
Location
State VA
County Prince William
Zoning R6
Rooms
Other Rooms Living Room, Dining Room, Primary Bedroom, Bedroom 2, Bedroom 3, Bedroom 4, Kitchen, Game Room, Family Room
Basement Rear Entrance, Fully Finished, Walkout Level
Interior
Interior Features Breakfast Area, Family Room Off Kitchen, Kitchen - Table Space, Dining Area, Upgraded Countertops, Primary Bath(s), Window Treatments, Wood Floors
Hot Water Natural Gas
Heating Forced Air
Cooling Central A/C
Flooring Carpet, Wood, Vinyl, Bamboo, Ceramic Tile
Equipment Dishwasher, Disposal, Dryer, Exhaust Fan, Icemaker, Microwave, Oven/Range - Gas, Refrigerator, Stove, Washer
Fireplace N
Appliance Dishwasher, Disposal, Dryer, Exhaust Fan, Icemaker, Microwave, Oven/Range - Gas, Refrigerator, Stove, Washer
Heat Source Natural Gas
Exterior
Exterior Feature Deck(s)
Parking Features Garage Door Opener, Garage - Front Entry
Garage Spaces 2.0
Fence Rear
Amenities Available Basketball Courts, Pool - Outdoor, Tot Lots/Playground
Water Access N
View Trees/Woods
Accessibility None
Porch Deck(s)
Attached Garage 2
Total Parking Spaces 2
Garage Y
Building
Story 3
Foundation Slab
Above Ground Finished SqFt 2572
Sewer Public Sewer
Water Public
Architectural Style Colonial
Level or Stories 3
Additional Building Above Grade, Below Grade
New Construction N
Schools
Elementary Schools Chris Yung
Middle Schools Gainesville
High Schools Unity Reed
School District Prince William County Public Schools
Others
Pets Allowed Y
HOA Fee Include Cable TV,Management,Sewer,Snow Removal,Trash
Senior Community No
Tax ID 7596-32-8457
Ownership Fee Simple
SqFt Source 2572
Special Listing Condition Standard
Pets Allowed Pet Addendum/Deposit, Number Limit, Case by Case Basis







